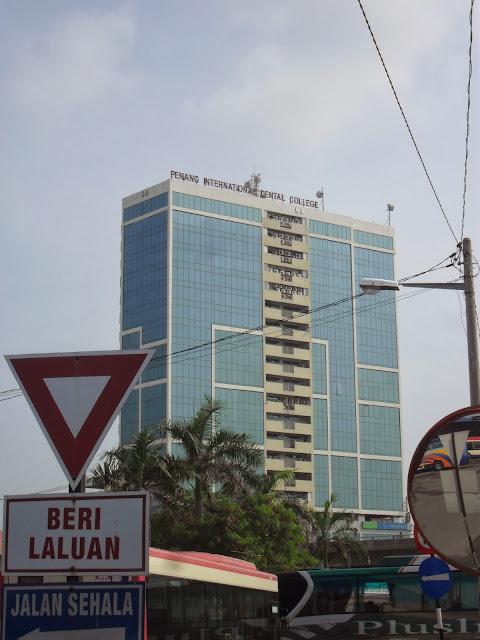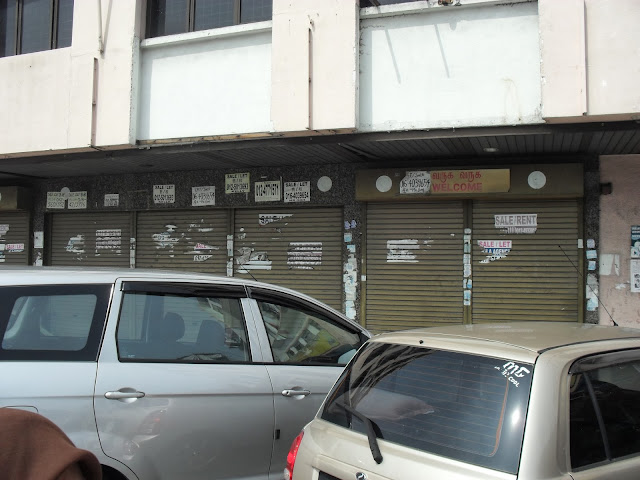Project 3: Spatial Design and Costing
- Student select an area of study and prepare a site analysis of the area.
- Based on the site analysis, students propose a concept plan and a layout plan of a community interactive space, which includes element of urban design, landscape and costing. Each student will prepare a layout plan.
- Assessment criteria: Methodology, application of planning process and work presentation.
Group 3 Members: Tai Peck Chan, Li Cong, Nurul Akmal Binti Abdul Razak
Study Area: Bagan Luar, Butterworth, Pulau Pinang.
Project Duration: 7 Weeks
Weightage: 40%
Weightage: 40%
Project Outcome: Presentations and A1 Layout Plan
Submission Date: 20 December 2013
Presentation 1: Presentation of Proposed Site and Background
Presentation 2: Presentation of Site Analysis
Presentation 3: Presentation of Concept
Presentation 4: Presentation of Layout
Presentation 5: Presentation of Calculation of Costing
Final Product: A1 Board (Individual) & Report (Group)
Site Photo
Presentation 1: Presentation of Proposed Site and Background
Presentation 2: Presentation of Site Analysis
Presentation 3: Presentation of Concept
Presentation 4: Presentation of Layout
Presentation 5: Presentation of Calculation of Costing
Final Product: A1 Board (Individual) & Report (Group)
Site Photo















































No comments:
Post a Comment